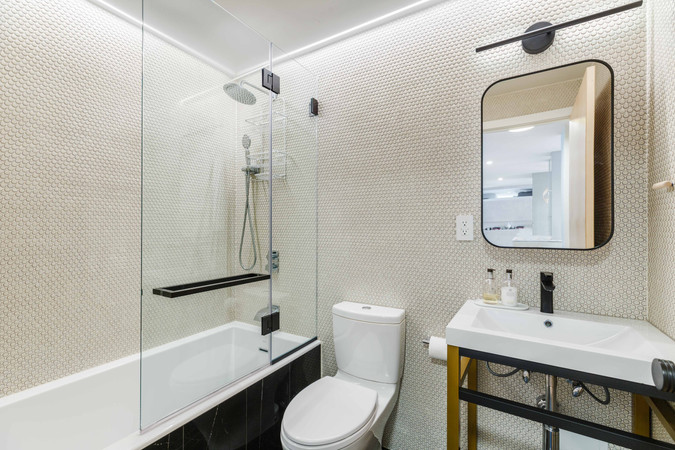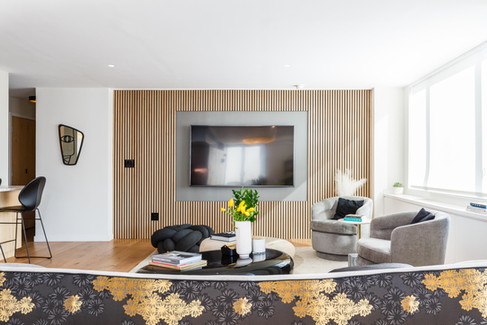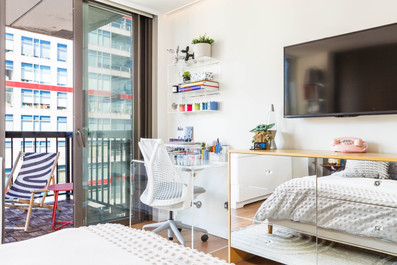Location: Midtown East, NYC
Size: 2,400SF

Cosmetic renovation to a 4 bedrooms, 3 bath apartment on the 34th floor of a Midtown east high rise.
The apartment has 3 exposures; East, West and South, with beautiful view of the East River, Chrysler building and the city.
While the apartment had recently been renovated, the new owners, young professionals and their teens daughters (ages 12 and 16) wanted to “own” the new design and asked for the apartment to be dramatic, with black and gray colors, yet very warm.
In terms of layout, we made one small change by closing the double sliding doors leading from the living room to the office / guest room. The new entry to that room was relocated closer to the guest bathroom area. Hosting visitors for stayover, this change offers guests using the bedroom more privacy. Design-wise, we kept the peach Venetian plaster wall for this room and added a rug with warmer colors. Furniture selection allows the room to be multi-purposed. In the adjacent bathroom, we replaced the floor tiles with black shiny ones, installed new black and brass washstand, new mirror and wall sconce. We kept the toilet and the tub, but installed a glass enclosure on the tub.
Slim wood panels were installed on the new living room wall that is now separating office/guest room, helping to create an optical illusion that the apartment ceiling is actually higher than 8’. By doing that, we also were able to install a TV in the living room. We choose a wide sofa with gray velvet front and a black Kori fabric back with touches of mustard, designed by Kenzo Takada. We added two light gray velvet swivel chairs, along with two river stone coffee tables, and a knot floor cushion. To complete the look, we chose a beige rug, serving as background and allowing all other pieces to stand out.
We decided to keep the existing kitchen, but replaced the light fixture above the island with a large pendant in black and birch wood that resembles the wood panels on the wall. Four black leather bar stools were purchased to continue the dramatic look.
In the dining room, we selected a black lacquer glass top table with bell shaped cement base with a large fabric ceiling mounted light fixture above.
Moving to the private area of the apartment, we kept the Gray Venetian plaster wall that leads to the three bedrooms. The girls were involved in the design process of their rooms. They both decided to remove the existing wallpapers and chose gray accent wall behind their beds. Some of their furniture has been re-used from the prior residence, with the selected together to complete the design.
In the master bedroom we selected gray paint for the wall behind the bed and installed bedside ceiling mounted pendants. A custom narrow dresser was designed to maximize the storage space in the bedroom. We also added more shelving and storage solutions to the walk in closet.
Contractor: Alexander Berkovitch
Electricity: Igor Gurevich
Millwork: Tzion Gavrielov
Photography: Alex Staniloff









































Comments