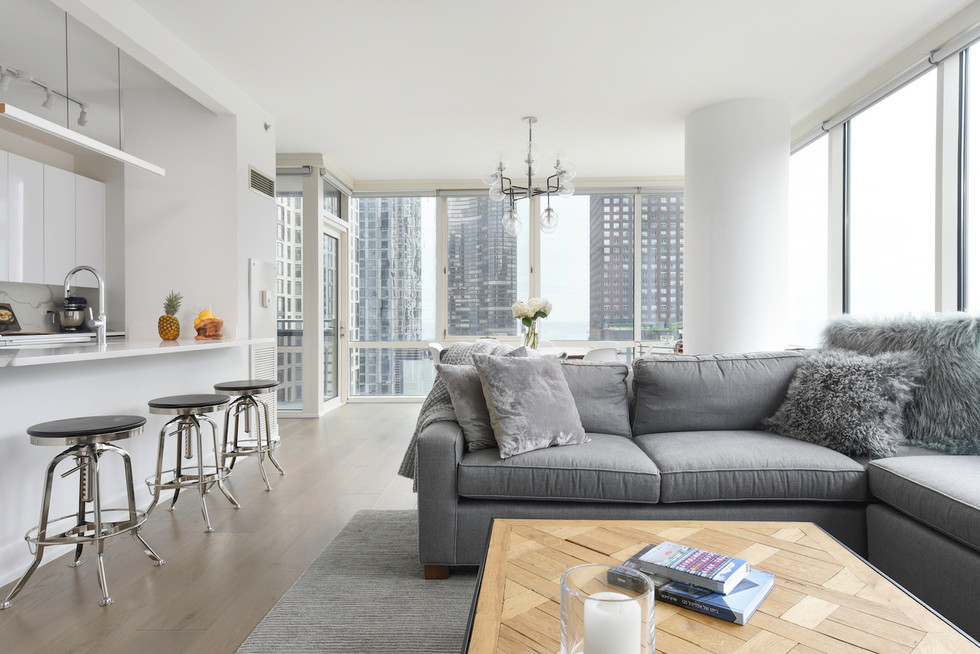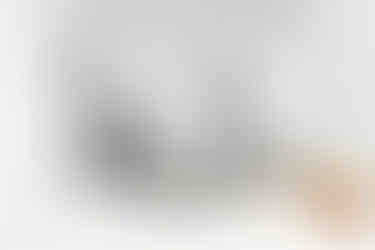Location: Chicago, Illinois
Size: 1,800SF

Full gut renovation to a 3 bedrooms, 2.5 baths apartment in downtown Chicago.
The client, one of the top physicians in his field, who travels extensively, asked for an apartment with relaxing vibes. A place that would make him feel at home, but at the same time, would make him feel in a luxurious constant vacation.
The client likes to cook and host large dinners, therefor asked for a large dining table, and for an eye connection, and cohesive look of the 3 areas – kitchen, living room and dining room.
The previous owner was a heavy smoker, to a point that almost caused the client to pass on the purchase with the concern that the smell is embedded in the walls. First step was to get rid of the smell of the smoke and the tar that left marks on the walls and windows.
In terms of the design, we opened up the pass-through window between the living room and kitchen, as well as the pantry, that was behind a door (replaced with tall kitchen cabinets) demoed the kitchen and all bathrooms (kept the floor tiles in the powder room).
Most of the furniture was relocated from the client’s previous rental apartment, from a past project that we did together. The only two pieces the client had purchased for the dining / living room were the round dining table and the sectional. In the master bedroom, we kept the bed the client had before, adding nightstands and dresser. The client wasn’t willing to give up his Peloton, so we placed it by the window, facing the beautiful city and lake view.
We chose a color palate of white and gray for the living room and bedrooms, with some wood (mostly walnut, to warm it up) mixing black and chrome finishes. For the office, we decided to use warm colors and to keep the beige sofa bed the client had. Materials mixed glass, wood and brass.
To supplement the atmosphere, we selected a photo of a Bauhaus style building, from Tel-Aviv, taken by photographer Ido Biran to hang on the wall.
In the master bath, we replaced the dark wood double vanity with a white one. We added a built-in bench in the shower and replaced the old Jacuzzi with a large tub. We created niches for soap bottles and shampoo. Keeping our concept of warm relaxation, we selected white 4x8 subway tiles, and added walnut wood in the mirrors’ frames and accessories.
For the guest bathroom, we worked with the same color palate, but added some color with a gray vanity. However, in the powder room we decided to reflect more of an industrial style, adding black steel vanity.
Photography: Angelika Piatek
General Contractor: True Colors Decorating
Stone: Atomic Stone

































Comments